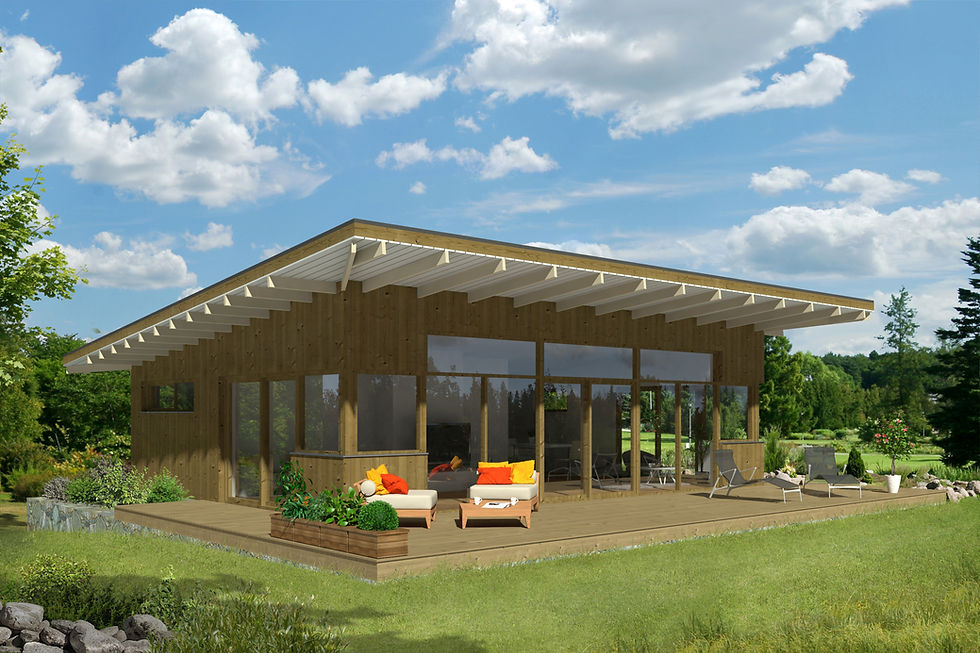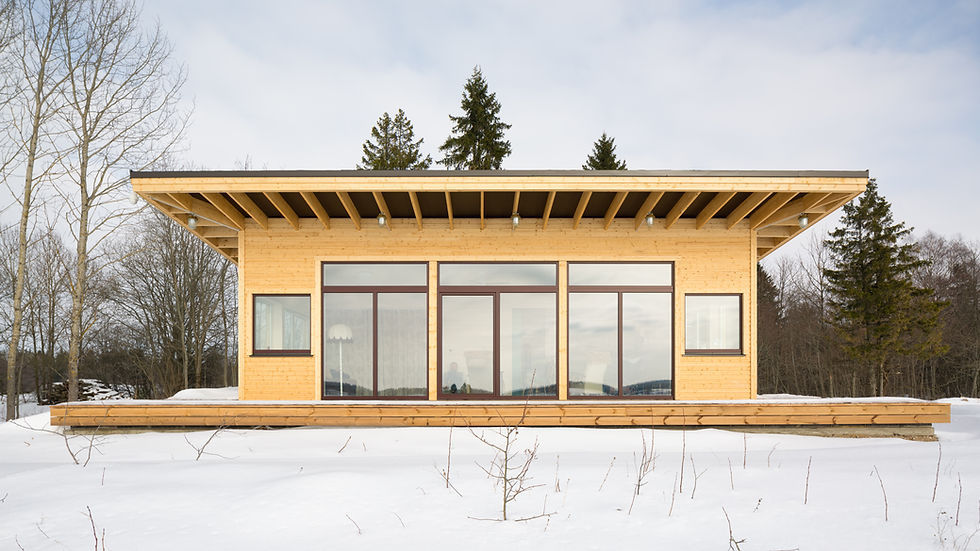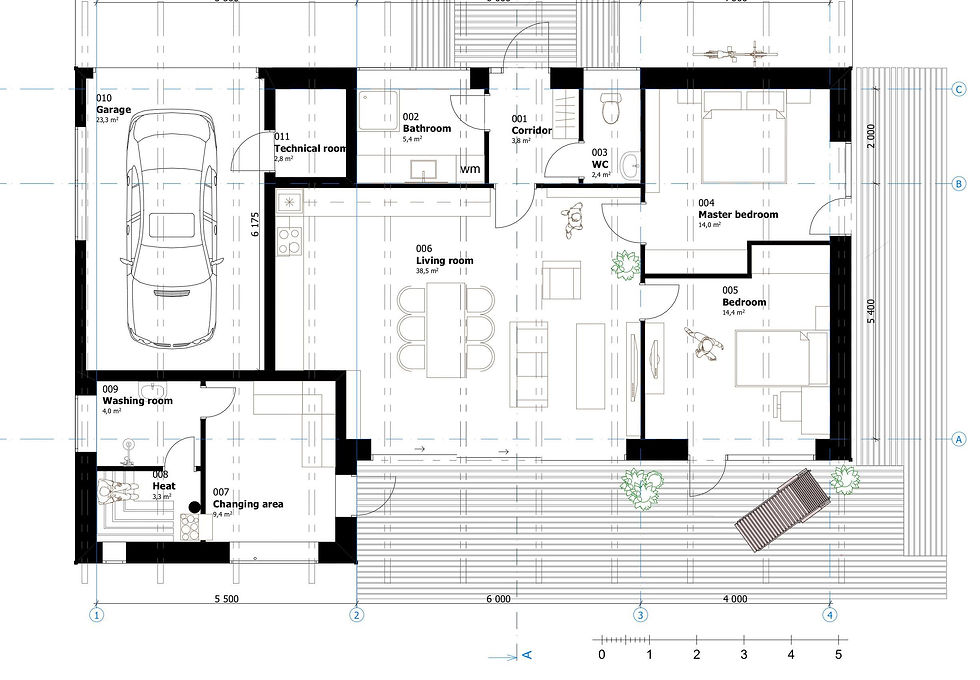
VÅRA HUSMODELLER
Vi ritar ditt drömhus.
VILLA SEVEN
Villa Four has a living area of 60 sqm and is suitable both as a summer cottage and year-round living. The house consists of kitchen and living room with open floor plan, a bedroom and a bathroom. The large windows, which go from floor to ceiling, give a feeling of openness and freedom.
The design was developed together with TEMPT Architecture.
VILLA SEVEN
Villa Four has a living area of 60 sqm and is suitable both as a summer cottage and year-round living. The house consists of kitchen and living room with open floor plan, a bedroom and a bathroom. The large windows, which go from floor to ceiling, give a feeling of openness and freedom.
The design was developed together with TEMPT Architecture.




VILLA FIVE
An elegant and compact house of 90 sqm.
With a stylish design and well-planned floor plan, this villa suits customers who appreciate both simplicity and style. A single storey house consisting of kitchen and living room in an open floor plan, two bedrooms, a bathroom and a technical room. It is also possible to add a sauna, for those who wish.
Contact us for more information!



VILLA SIX
A classic, spacious villa of 200 sqm.
Keywords for Villa Two are space and traditional architecture. With 200 sqm of living space and a garage with space for two cars, this house makes it the perfect family home. Created in collaboration with TEMPT Architecture.
Contact us for a more specific floor plan.























.jpg)








